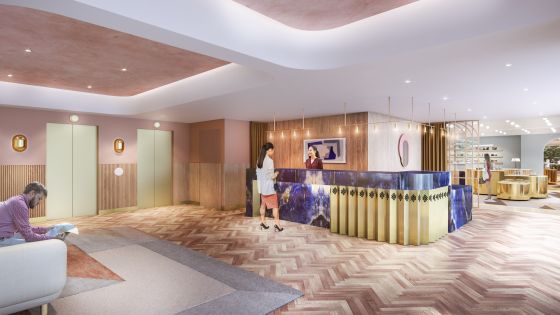| Size: | 5,800 m² Bedrooms – 98 Bathrooms – 102 |
The Hotel’s intention is to capture high-end clientele travelling for business.
Over 32 storeys, it houses 98 rooms, as well as a reception / retail zone, open air deck & hangout space, a co working zone, and a signature lift.
The facade is a projection of the Lula branding and acts as a landmark feature for the hotel itself.
Conveniently located at the MTR exit, the hotel predicts a high turnover of foot traffic and lunch crowd.
ALT Design & Construction Provided Services
- Concept Design - Interior & Façade
- Detailed Design & Construction Documentation
